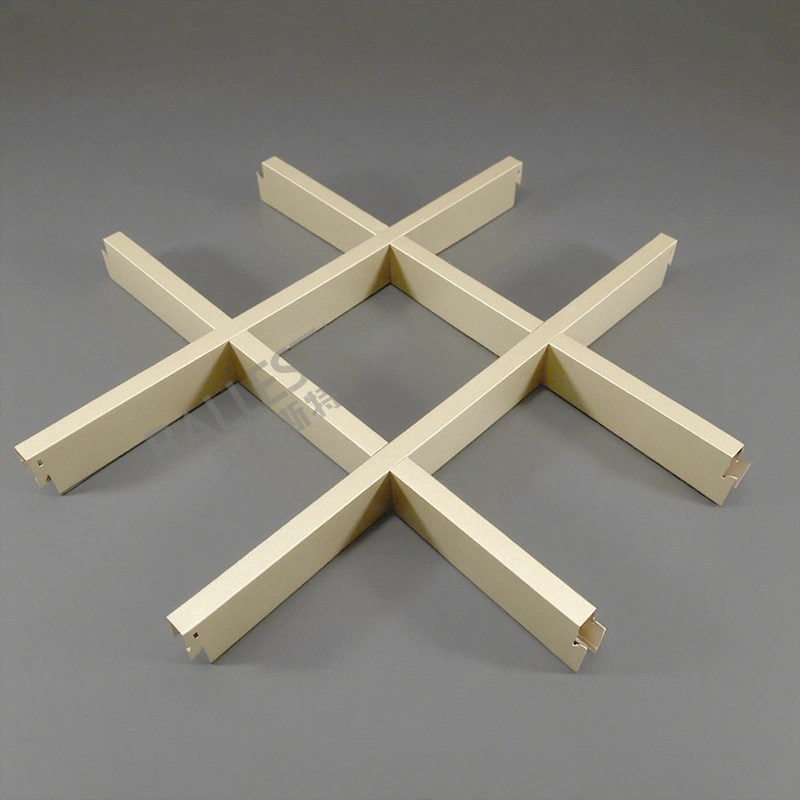Ballesta® Semi-transparent for open large spaces Open Cell Ceiling system
Product Description
The open cell ceiling's design is a blend of modernity and functionality. Its open - grid structure creates an airy and spacious feel, making rooms appear larger and more inviting. The geometric patterns formed by the cells add a touch of visual interest, transforming an otherwise ordinary ceiling into a focal point.
Whether you're aiming for a contemporary, industrial, or even a minimalist look, the open cell ceiling can be customized to match your aesthetic vision. With a wide range of colors, finishes, and cell sizes available, it's easy to find the perfect fit for any space.
What is an Ballesta® Semi-transparent for open large spaces Open Cell Ceiling system?
An open cell ceiling is a suspended ceiling system composed of modular grid panels with open geometric patterns. Unlike traditional solid ceilings, open cell designs feature interconnected cells or grids that create a lightweight, visually dynamic structure. These panels are typically made from materials such as aluminum, steel, or wood, offering durability and design flexibility.
A Modern Solution for Architectural Flexibility
Ballesta® Semi-transparent for open large spaces Open Cell Ceiling system
In the evolving world of interior design and architectural innovation, open cell ceilings have emerged as a versatile and functional solution for both commercial and residential spaces. Combining aesthetics with practicality, these systems are increasingly favored by architects, designers, and builders. This article explores the key features, benefits, and applications of open cell ceilings.
Key Features of Aluminum Lay-in Ceilings
Why Choose Open Cell Ceilings?
product Applications
Ballesta® Semi-transparent for open large spaces Open Cell Ceiling system are suitable for a wide range of settings:
● Commercial Spaces: Offices, retail stores, and airports benefit from their sleek appearance and acoustic control.
● Educational Institutions: Classrooms and libraries use them to manage noise and enhance focus.
● Healthcare Facilities: Their hygienic, easy-to-clean surfaces are ideal for hospitals.
● Hospitality: Hotels and restaurants leverage their design flexibility to create inviting atmospheres.











